Aberdeen Apartments - Apartment Living in Lawrence, KS
About
Office Hours
Monday through Friday: 10:00 AM to 6:00 PM. Saturday: 10:00 AM to 5:00 PM. Sunday: Closed.
The charming Aberdeen Apartments are located in Lawrence, KS, where serenity and convenience are within reach. Our great community is near The Jayhawk Golf Club and the University of Kansas. There is something for everyone, with delicious restaurants, intriguing shops, and entertainment attractions all just minutes away. Explore the neighborhood that surrounds our community today and see what life has in store for you at Aberdeen Apartments!
It will be easy to call our one and two bedroom apartments home. We designed each of our charming floor plans for your comfort and convenience. Our abodes feature great amenities like walk-in closets, an all-electric kitchen with ample counter space, a dishwasher, and a washer and dryer in the home. You can also enjoy great views from your patio or balcony.
Our community amenities are sure to fit your busy lifestyle. We offer a business center and a state-of-the-art fitness center for your convenience. Take advantage of our outdoor picnic area with barbecue, or hike on the nearby trails. Please bring your pets along as we welcome them into our pet friendly community. Schedule your tour of Aberdeen Apartments today and see why we are the best place to live in Lawrence, Kansas!
Floor Plans
1 Bedroom Floor Plan
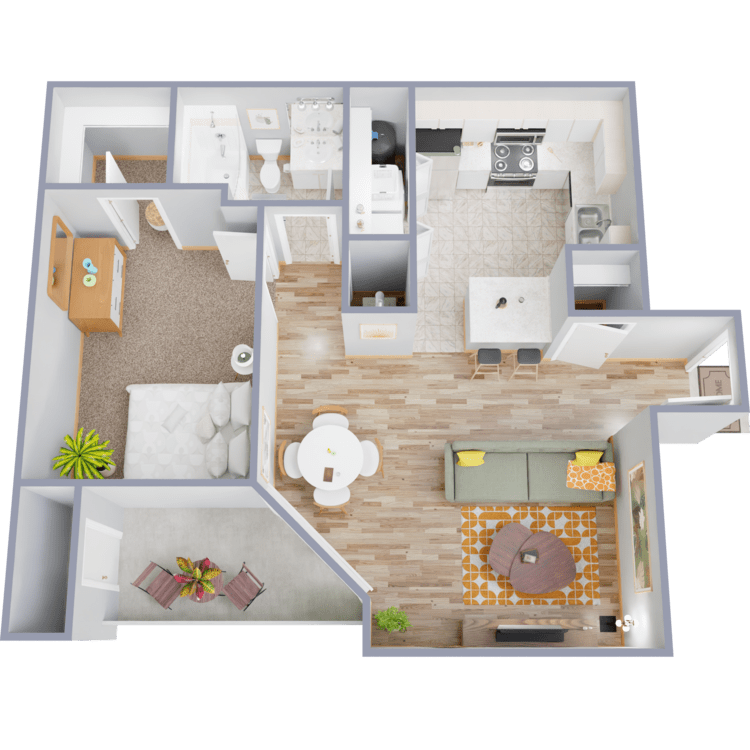
A1
Details
- Beds: 1 Bedroom
- Baths: 1
- Square Feet: 770
- Rent: $1010-$1210
- Deposit: $500
Floor Plan Amenities
- All-electric Kitchen
- Balcony or Patio
- Dishwasher
- Walk-in Closets
- Washer and Dryer in Home
* In Select Apartment Homes
Floor Plan Photos
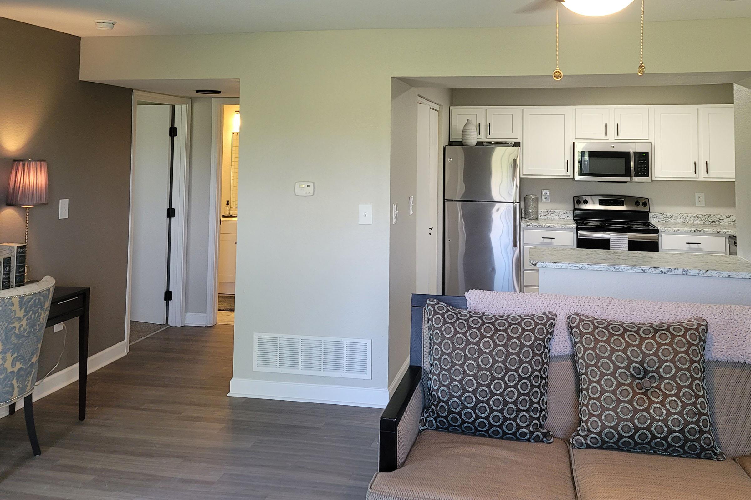
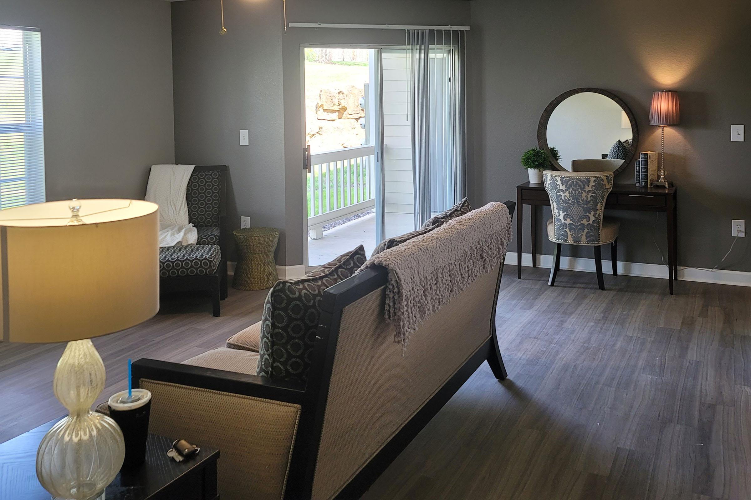
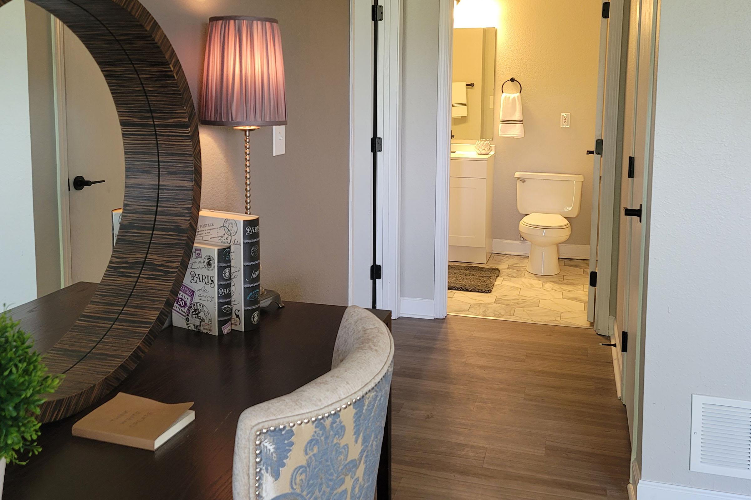
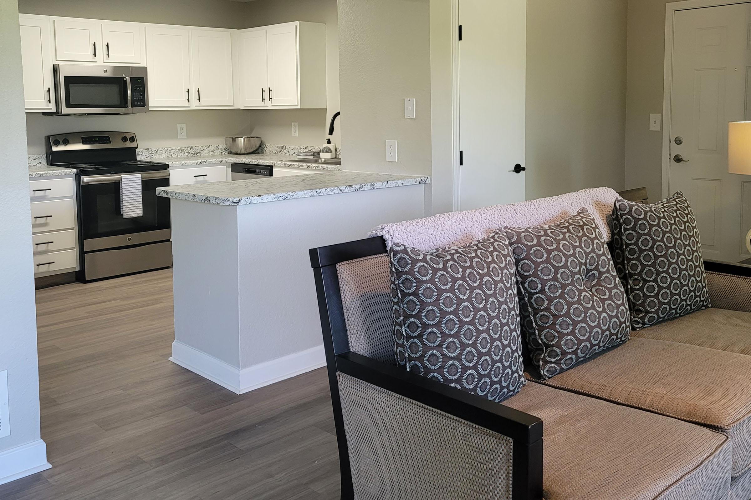
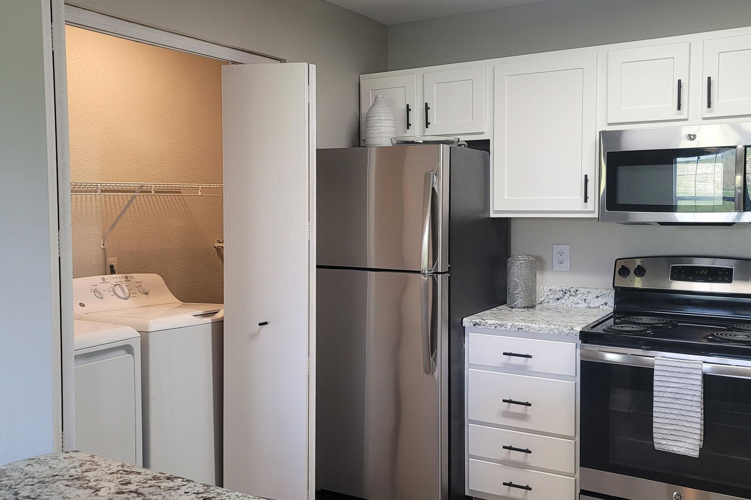
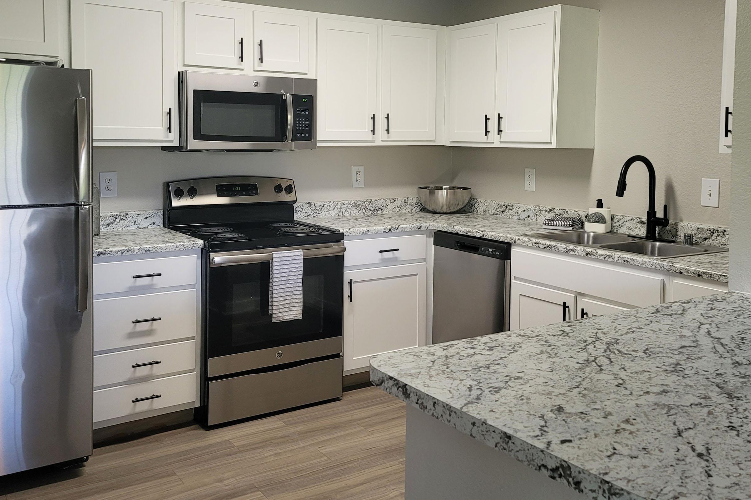
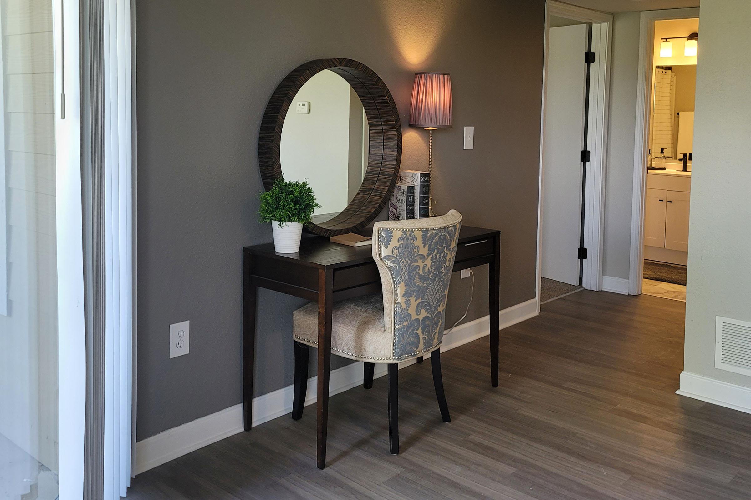
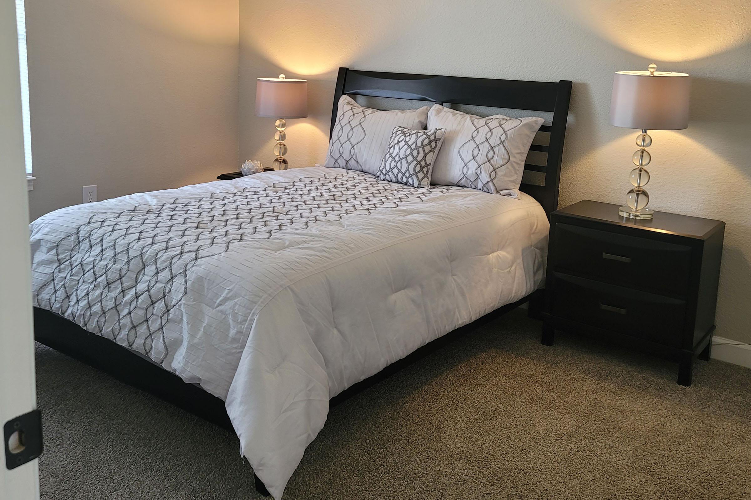
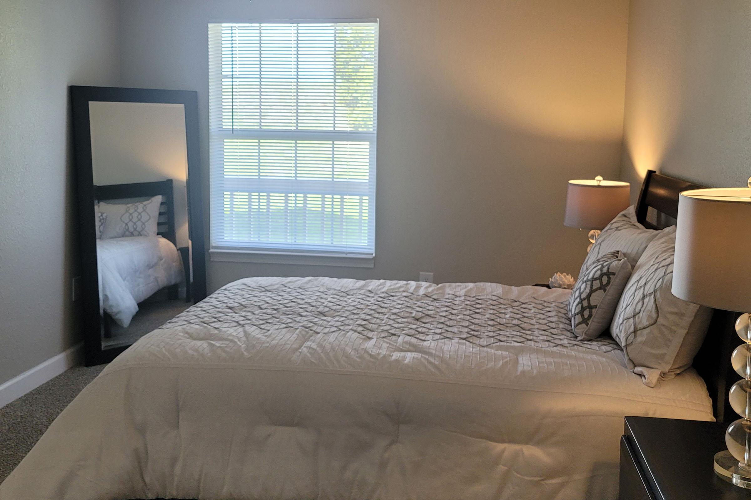
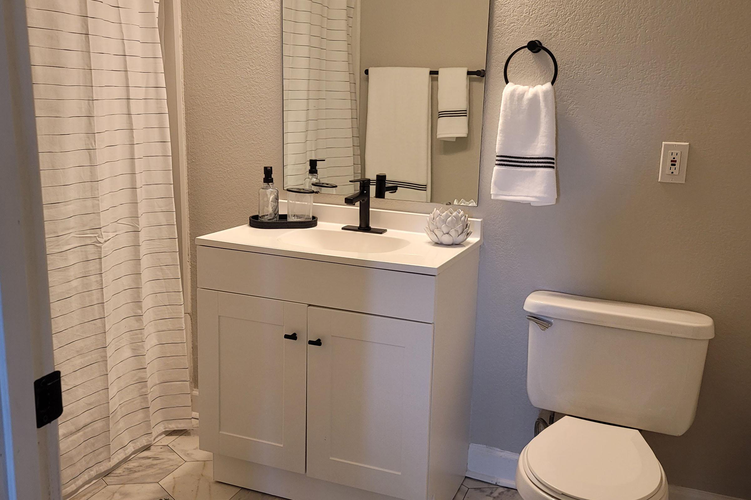








2 Bedroom Floor Plan
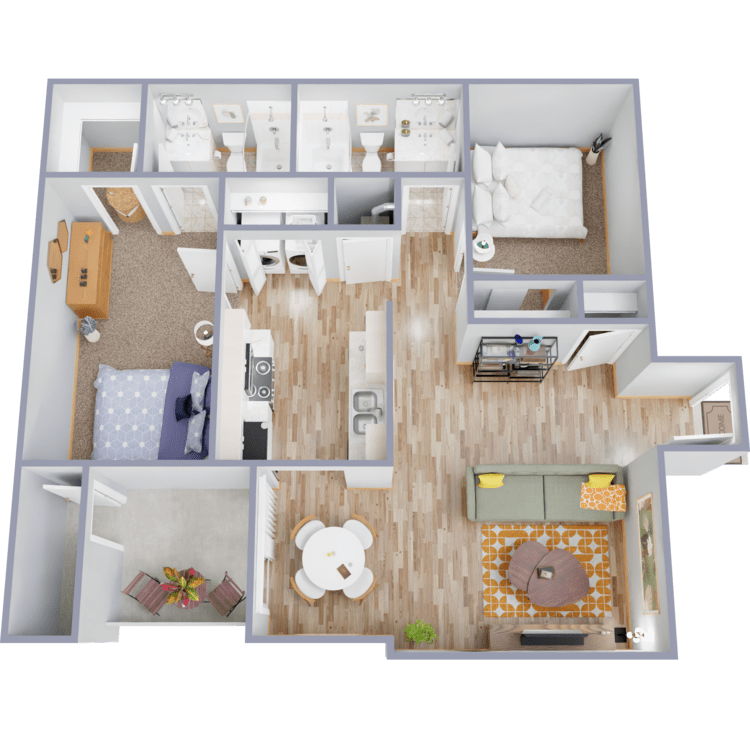
B1
Details
- Beds: 2 Bedrooms
- Baths: 2
- Square Feet: 900
- Rent: $1140-$1385
- Deposit: $500
Floor Plan Amenities
- All-electric Kitchen
- Balcony or Patio
- Dishwasher
- Walk-in Closets
- Washer and Dryer in Home
* In Select Apartment Homes
Floor Plan Photos











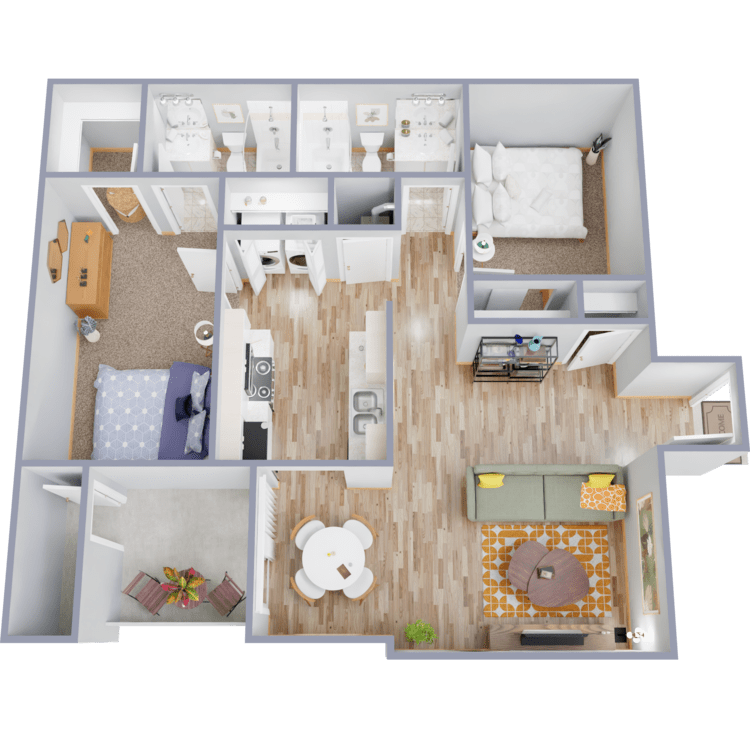
B2
Details
- Beds: 2 Bedrooms
- Baths: 2
- Square Feet: 1000
- Rent: $1240-$1485
- Deposit: $500
Floor Plan Amenities
- All-electric Kitchen
- Balcony or Patio
- Dishwasher
- Walk-in Closets
- Washer and Dryer in Home
* In Select Apartment Homes
Floor Plan Photos
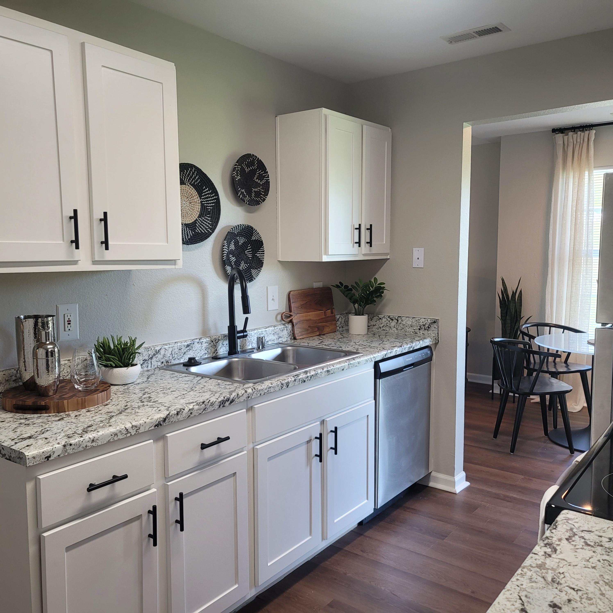
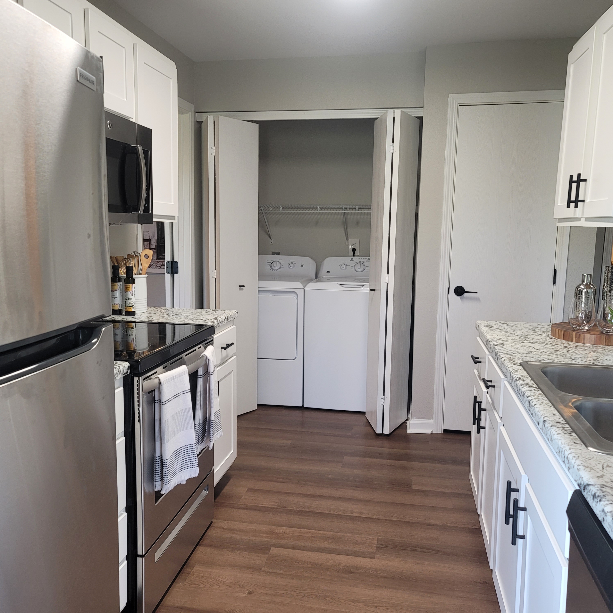
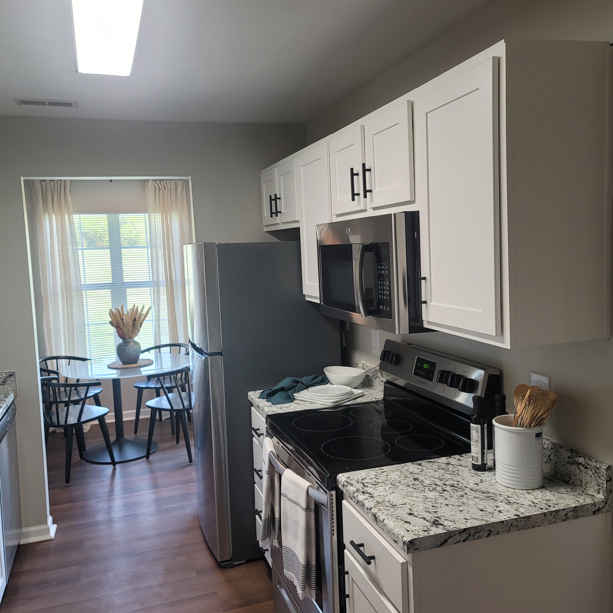
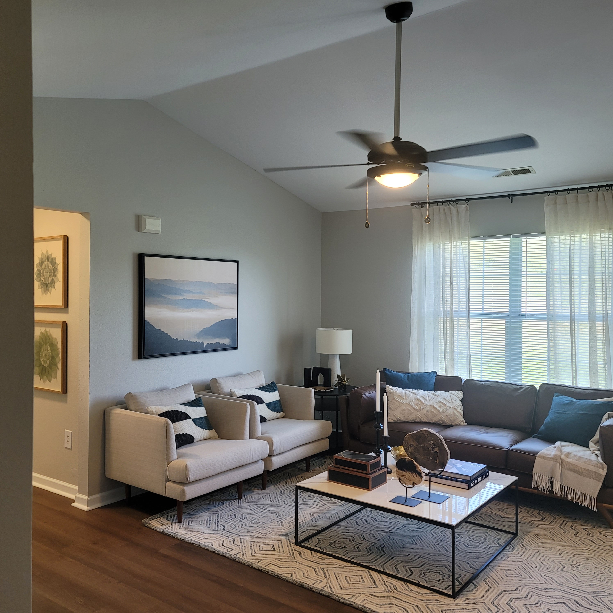
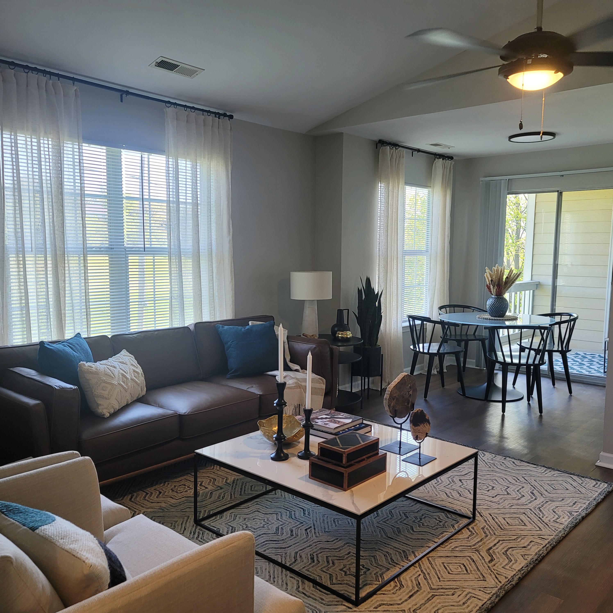
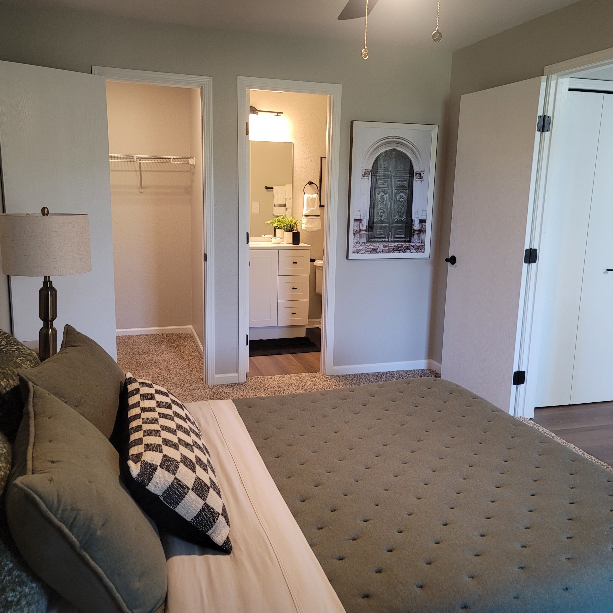
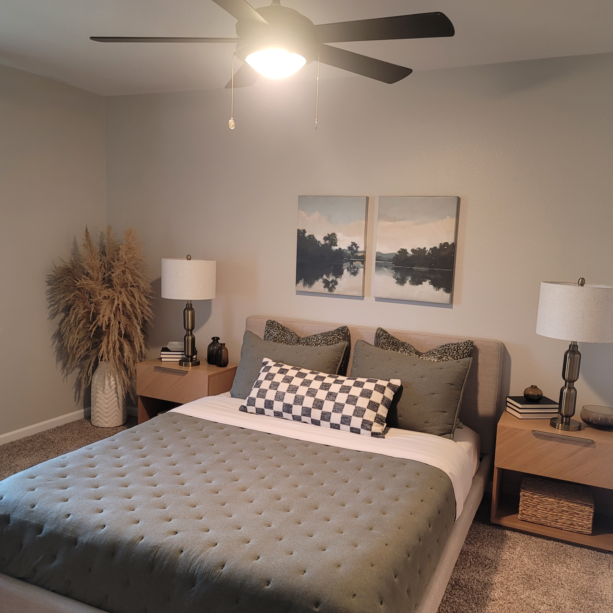
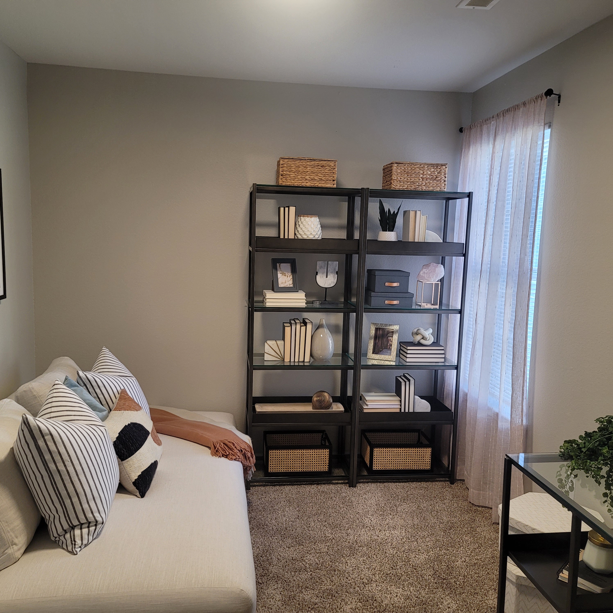
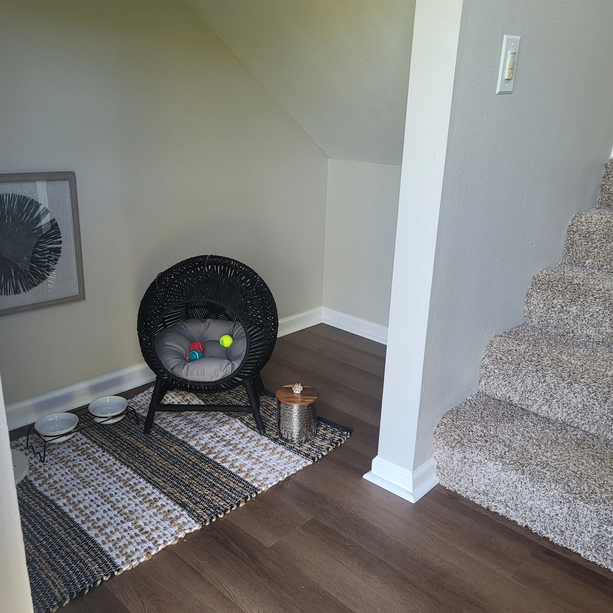
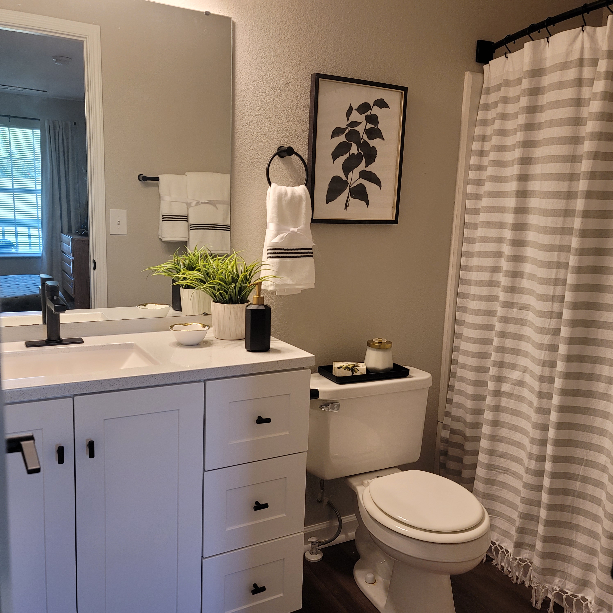
The amounts of rents, fees, and other expenses may vary daily. Units may or may not be available. The information contained on this page was accurate as of the date it was posted but may have changed. Nothing here is an offer nor a promise that the amounts stated have or will remain. Interested applicants should contact the management to find the most current costs, fees, and availability of units.
Show Unit Location
Select a floor plan or bedroom count to view those units on the overhead view on the site map. If you need assistance finding a unit in a specific location please call us at 785-235-4567 TTY: 711.
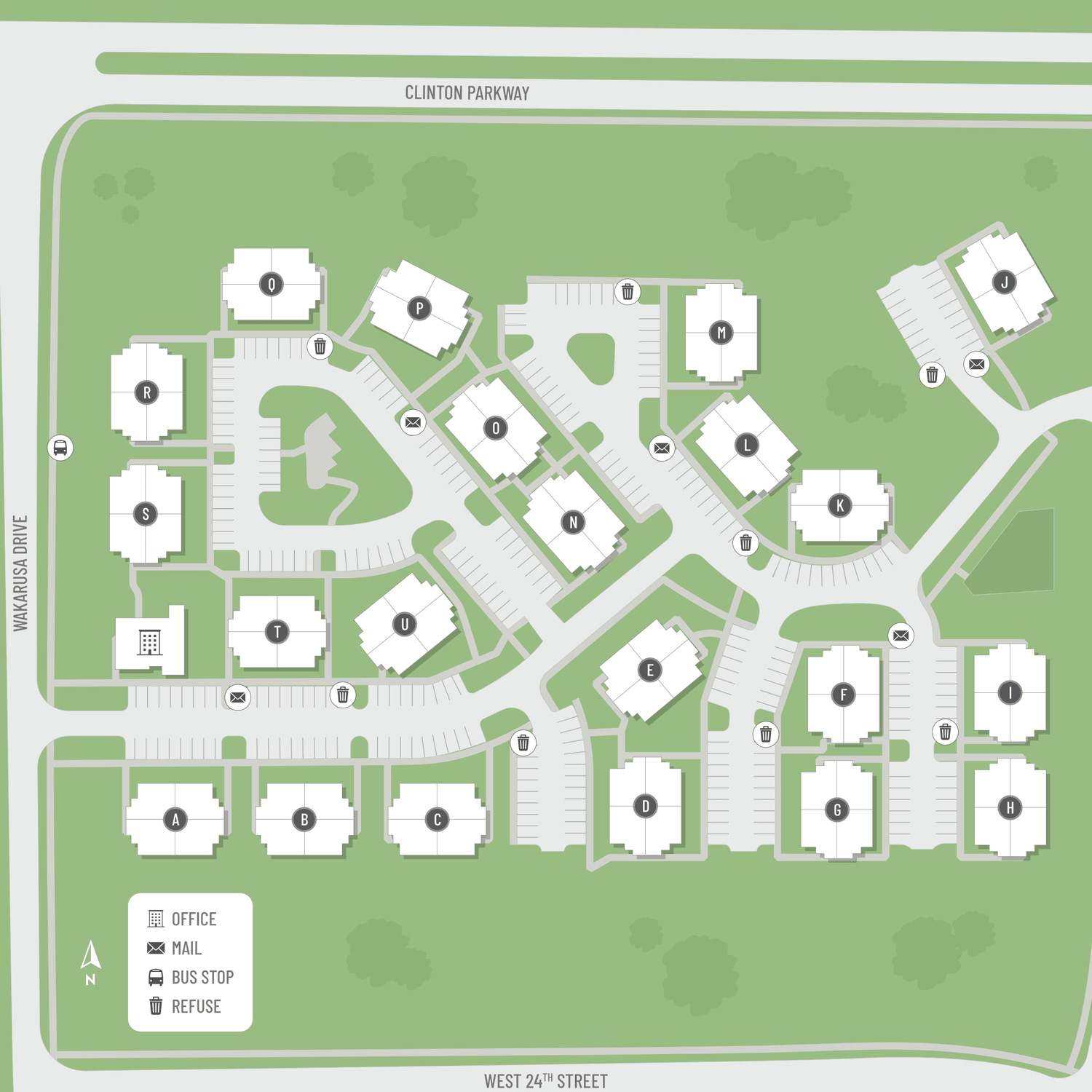
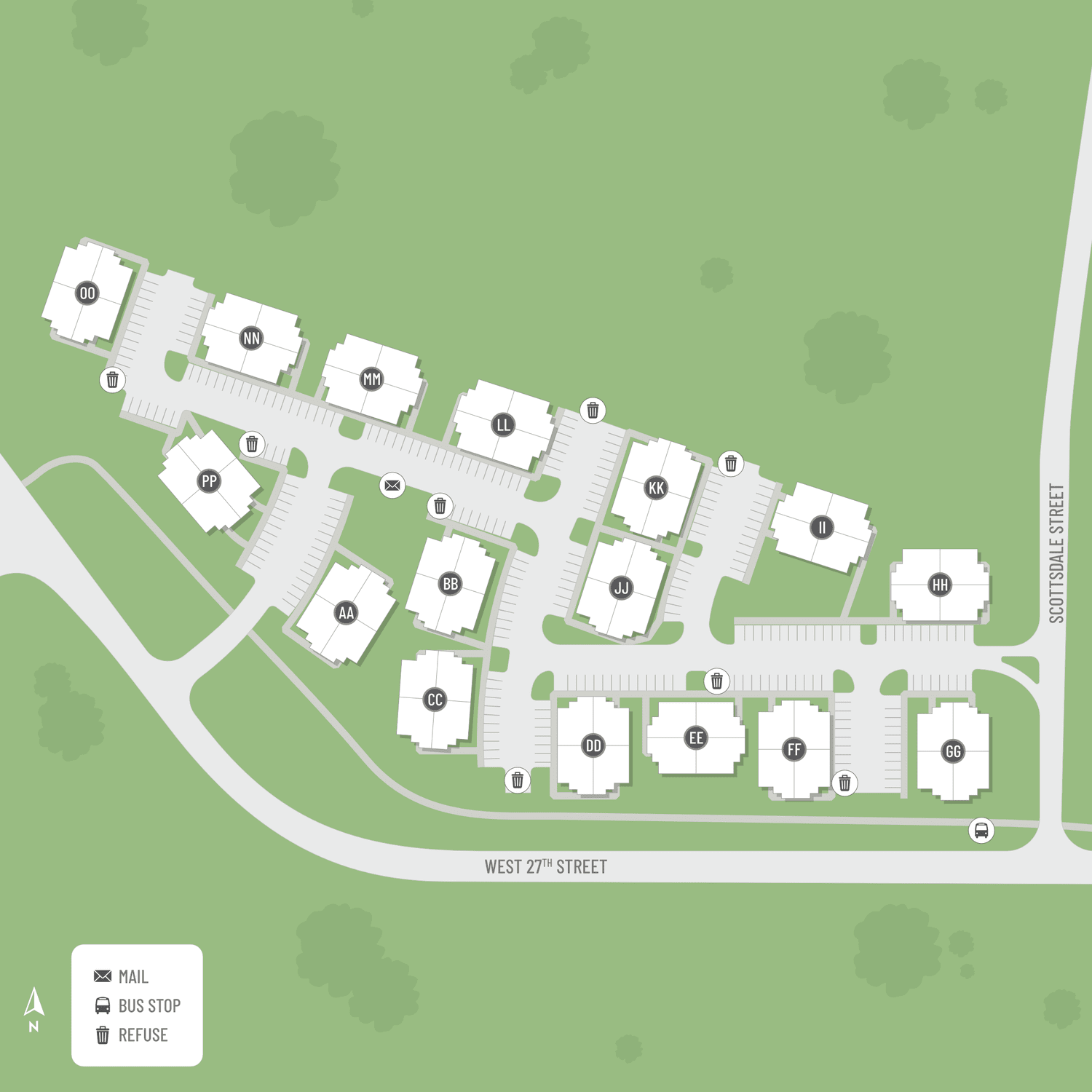
Amenities
Explore what your community has to offer
Community Amenities
- Business Center
- Easy Access to Shopping
- Fire Pit
- Nearby Trails
- Off-street Parking
- Package Lockers
- Pet Friendly
- Pet Park
- Picnic Area with Barbecue
- State-of-the-art Fitness Center
Apartment Features
- All-electric Kitchen
- Ample Counter Space
- Balcony or Patio
- Built-in Microwave
- Carpet in Bedrooms
- Ceiling Fans
- Dishwasher
- Refrigerator
- Stainless Steel Appliances*
- Walk-in Closets*
- Washer and Dryer in Home
- Vinyl Plank Flooring*
* In Select Apartment Homes
Pet Policy
Pets Welcome Upon Approval. Breed restrictions apply. Limit 2 pets per home. Pet Fee = $250 per pet. Monthly pet fee = $35 per home. All pets must be licensed, spayed/neutered as required by local ordinances.
Photos
Amenities
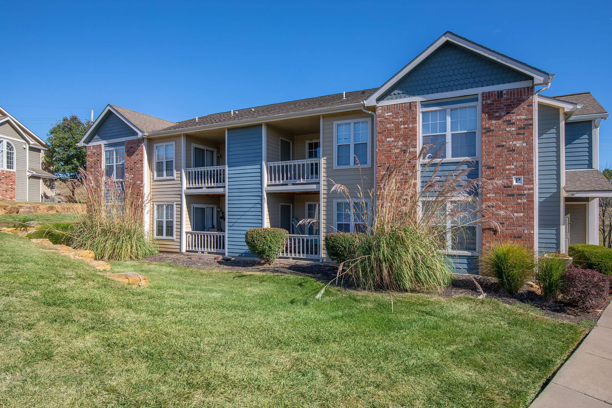
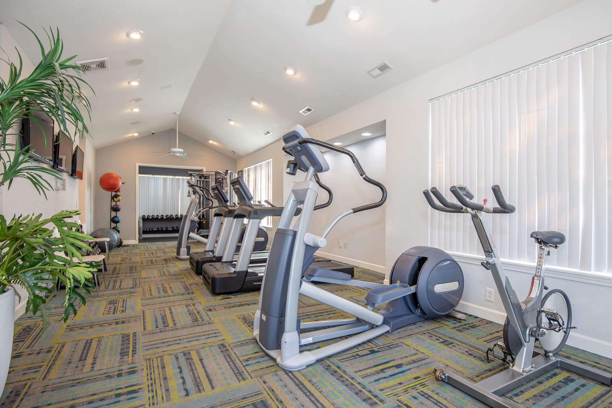
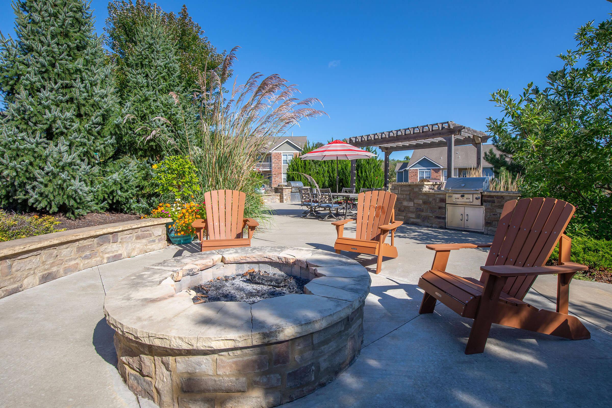
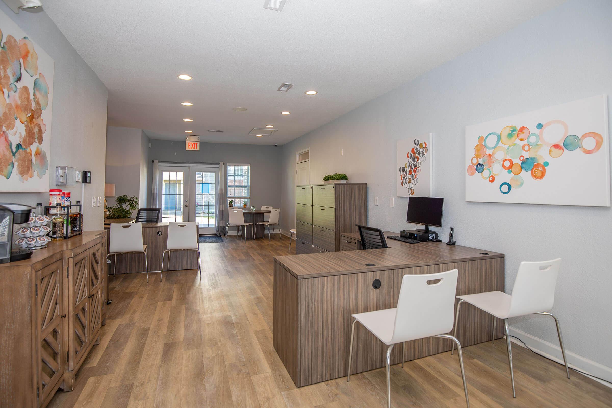
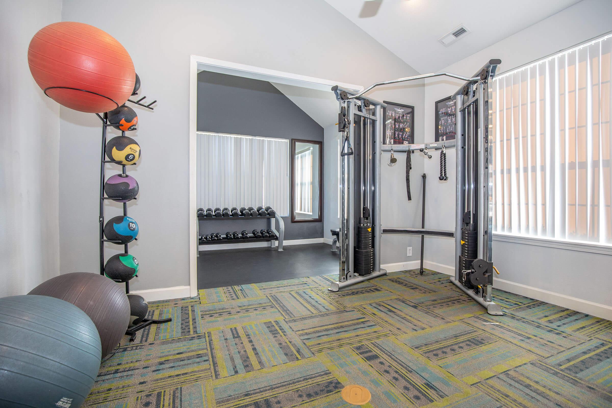
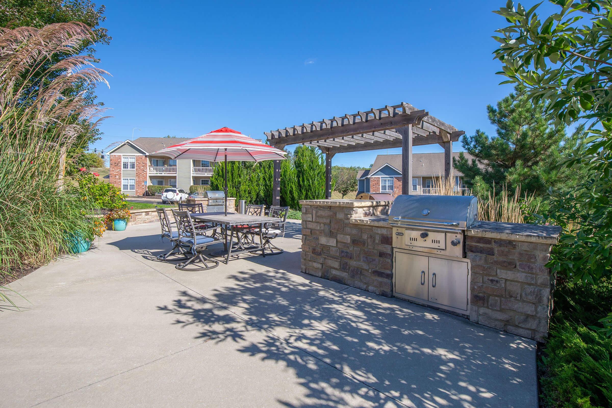
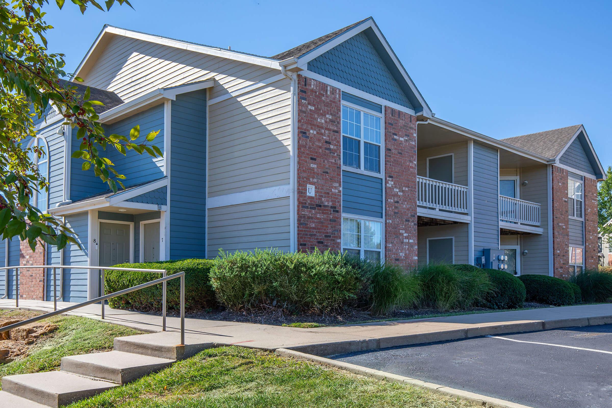
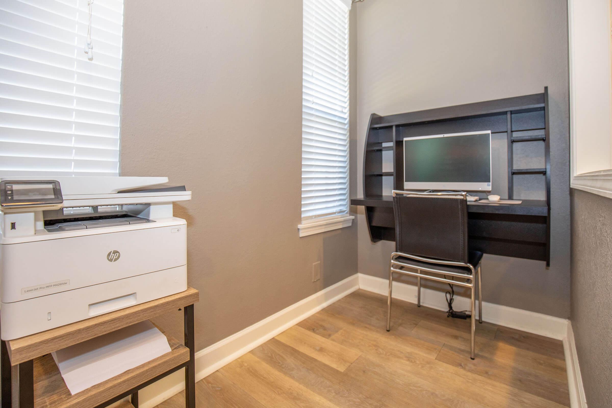
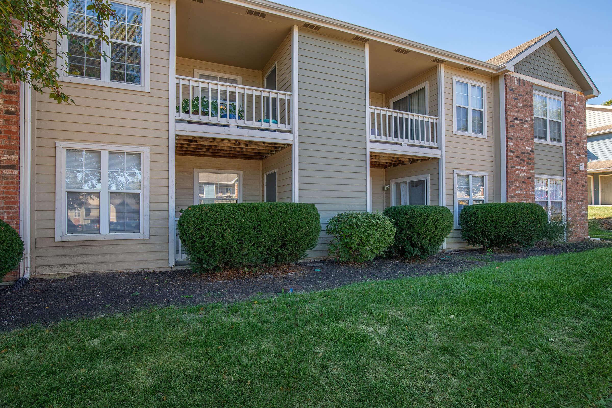
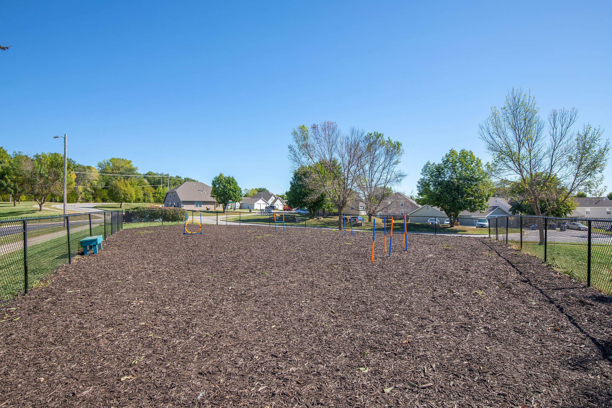
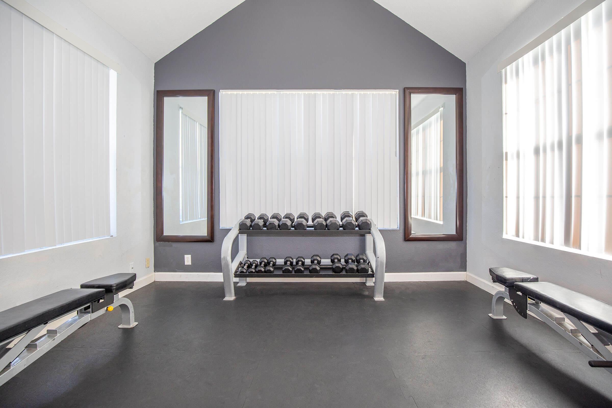
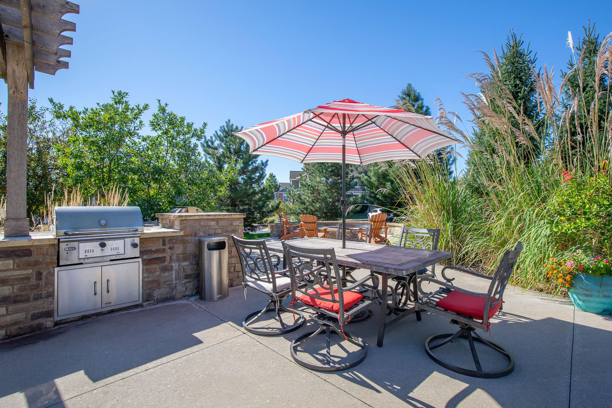
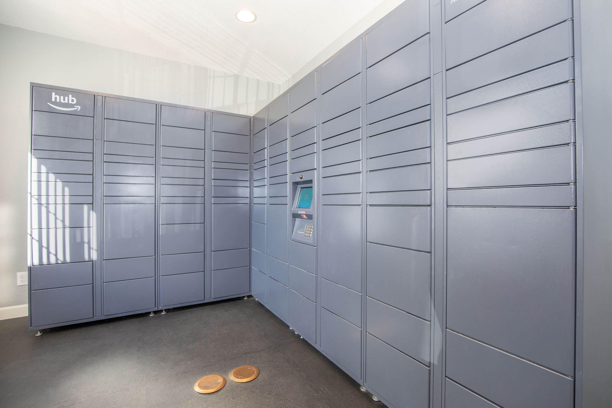
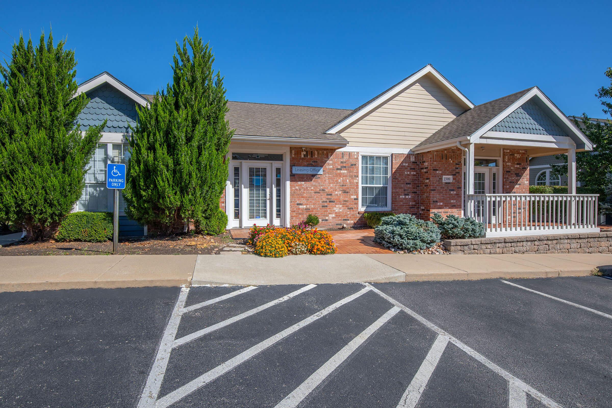
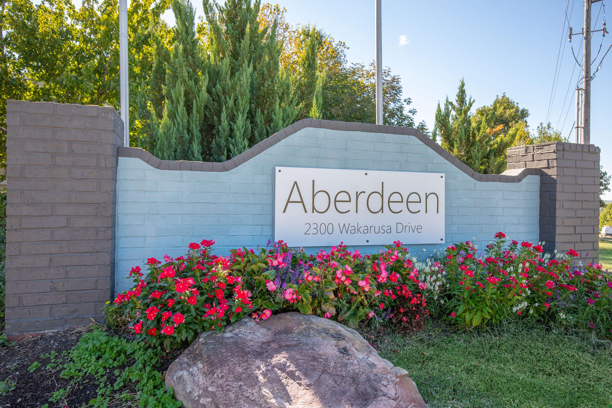
A1 Non-Renovated








A1 Renovated










B1 Non-Renovated











B2 Renovated










Neighborhood
Points of Interest
Aberdeen Apartments
Located 2300 Wakarusa Drive Lawrence, KS 66047Bank
Cinema
Elementary School
Fitness Center
Golf Course
High School
Middle School
Parks & Recreation
Post Office
Preschool
Restaurant
Salons
Shopping
Shopping Center
University
Yoga/Pilates
Contact Us
Come in
and say hi
2300 Wakarusa Drive
Lawrence,
KS
66047
Phone Number:
785-235-4567
TTY: 711
Office Hours
Monday through Friday: 10:00 AM to 6:00 PM. Saturday: 10:00 AM to 5:00 PM. Sunday: Closed.